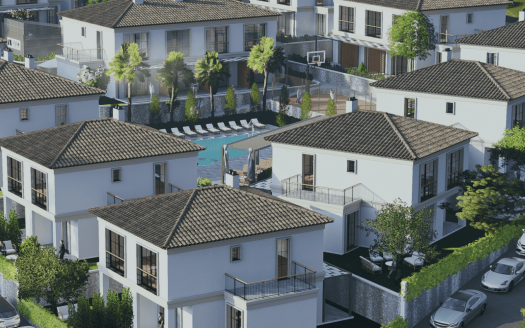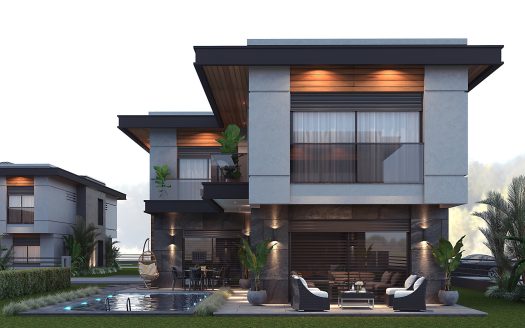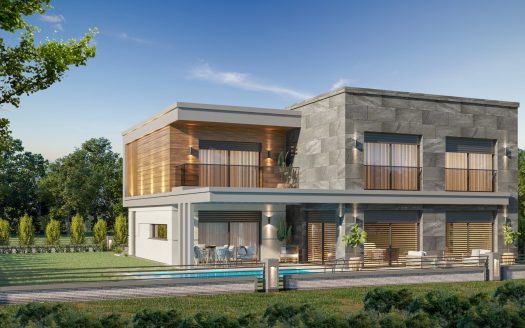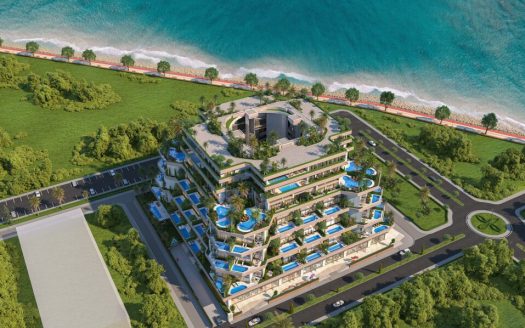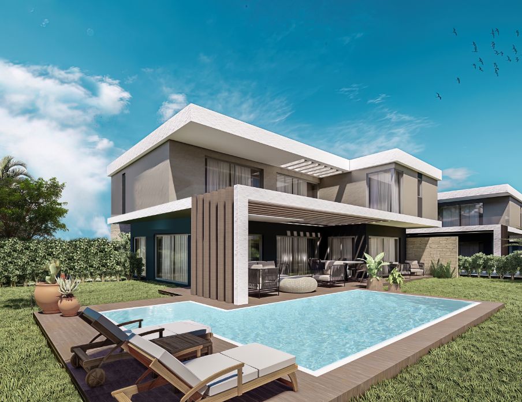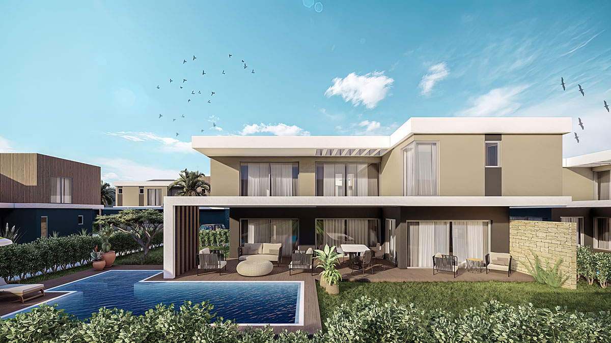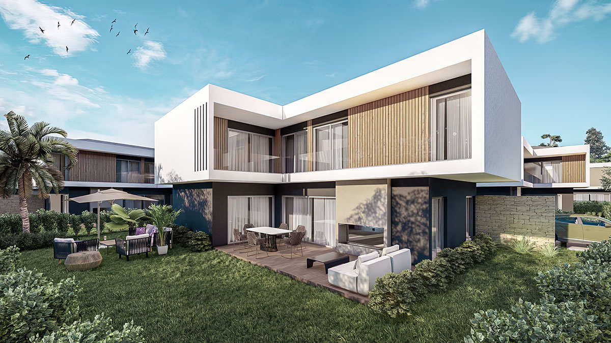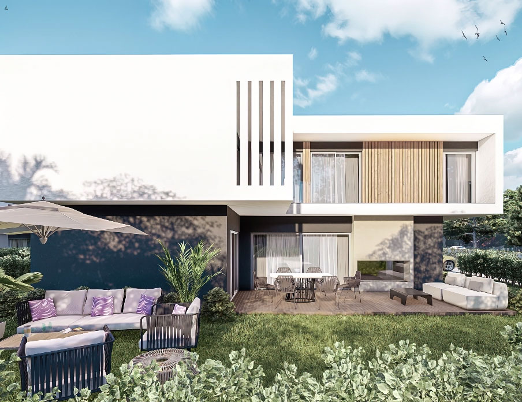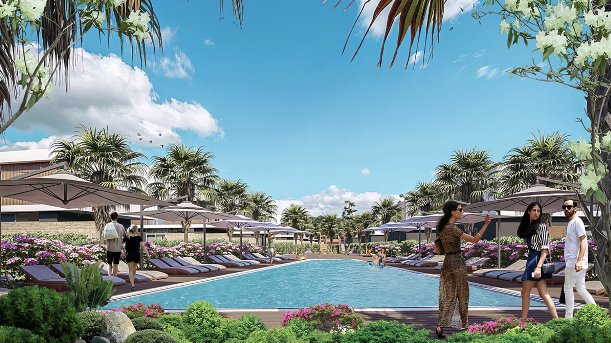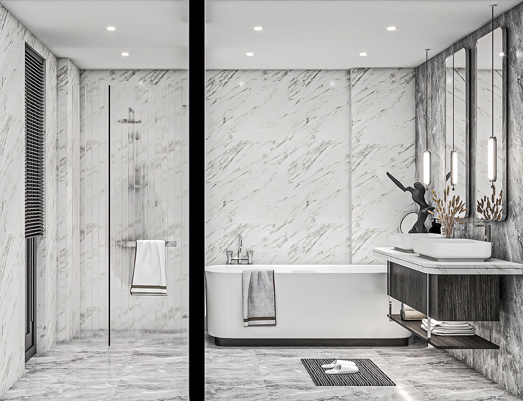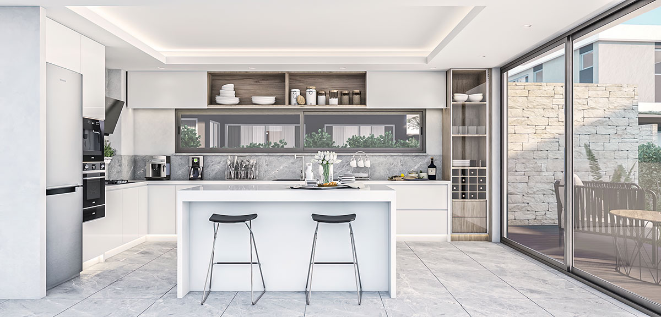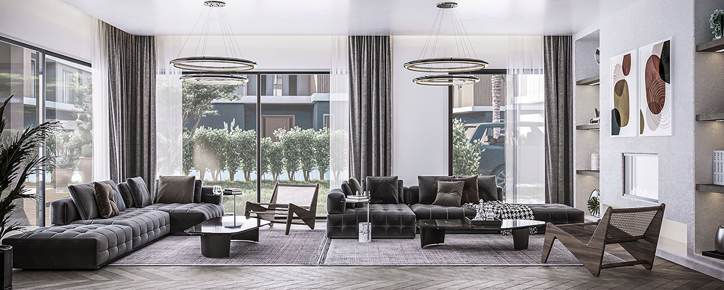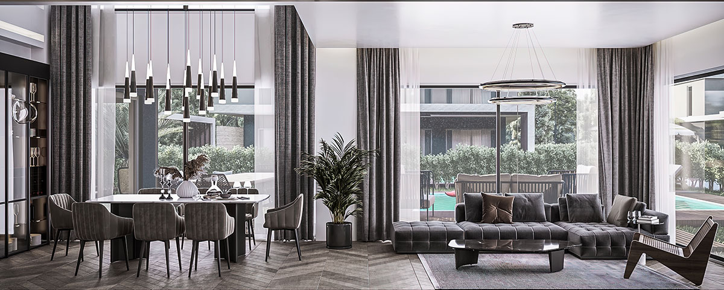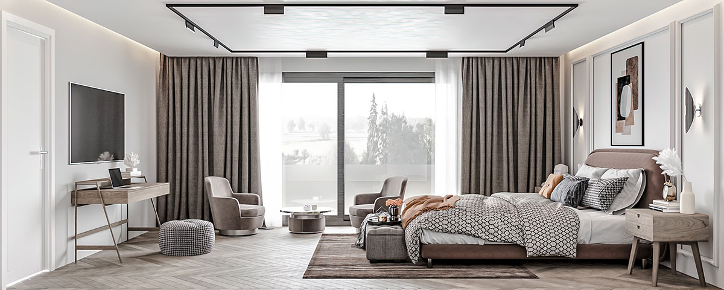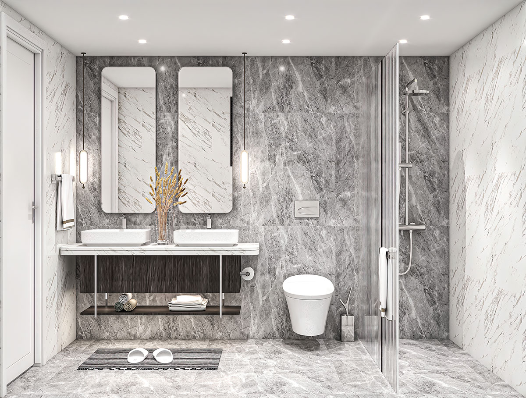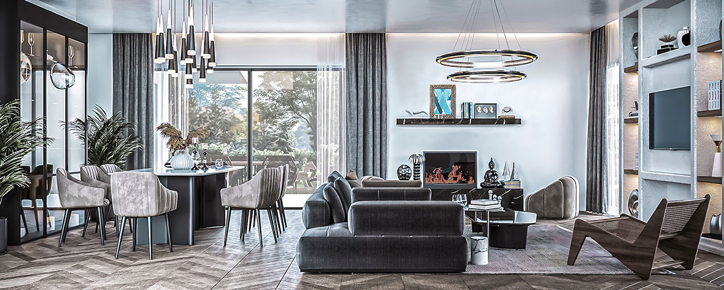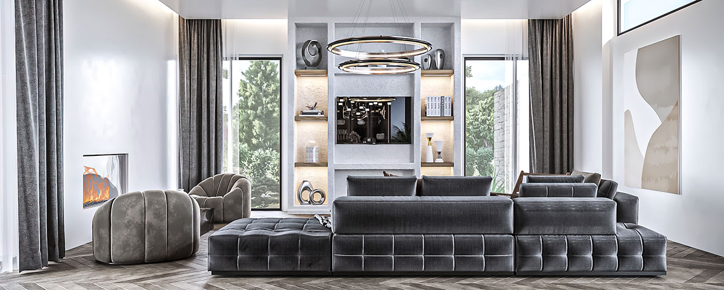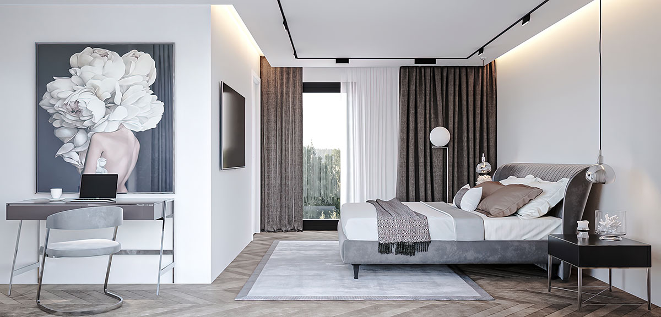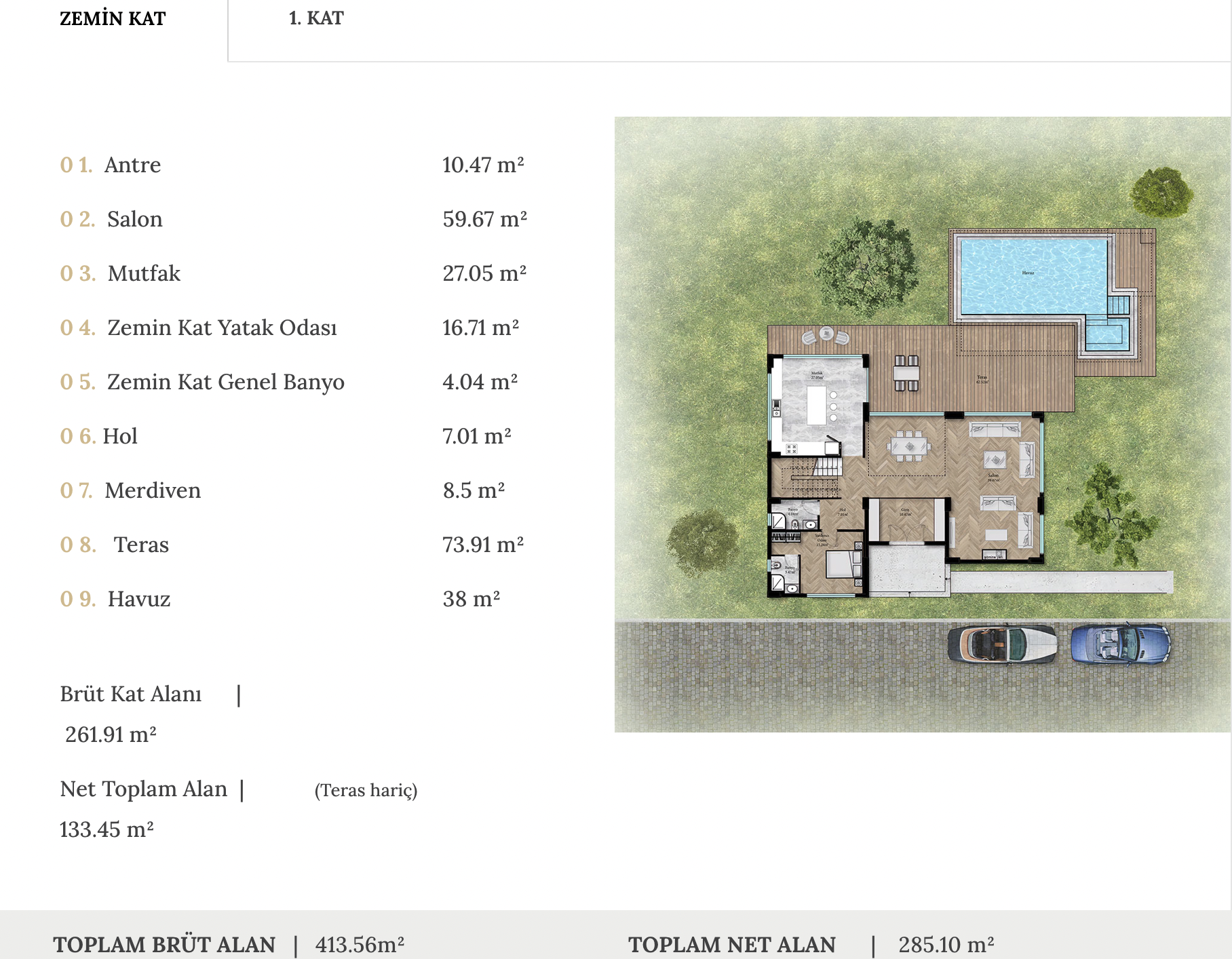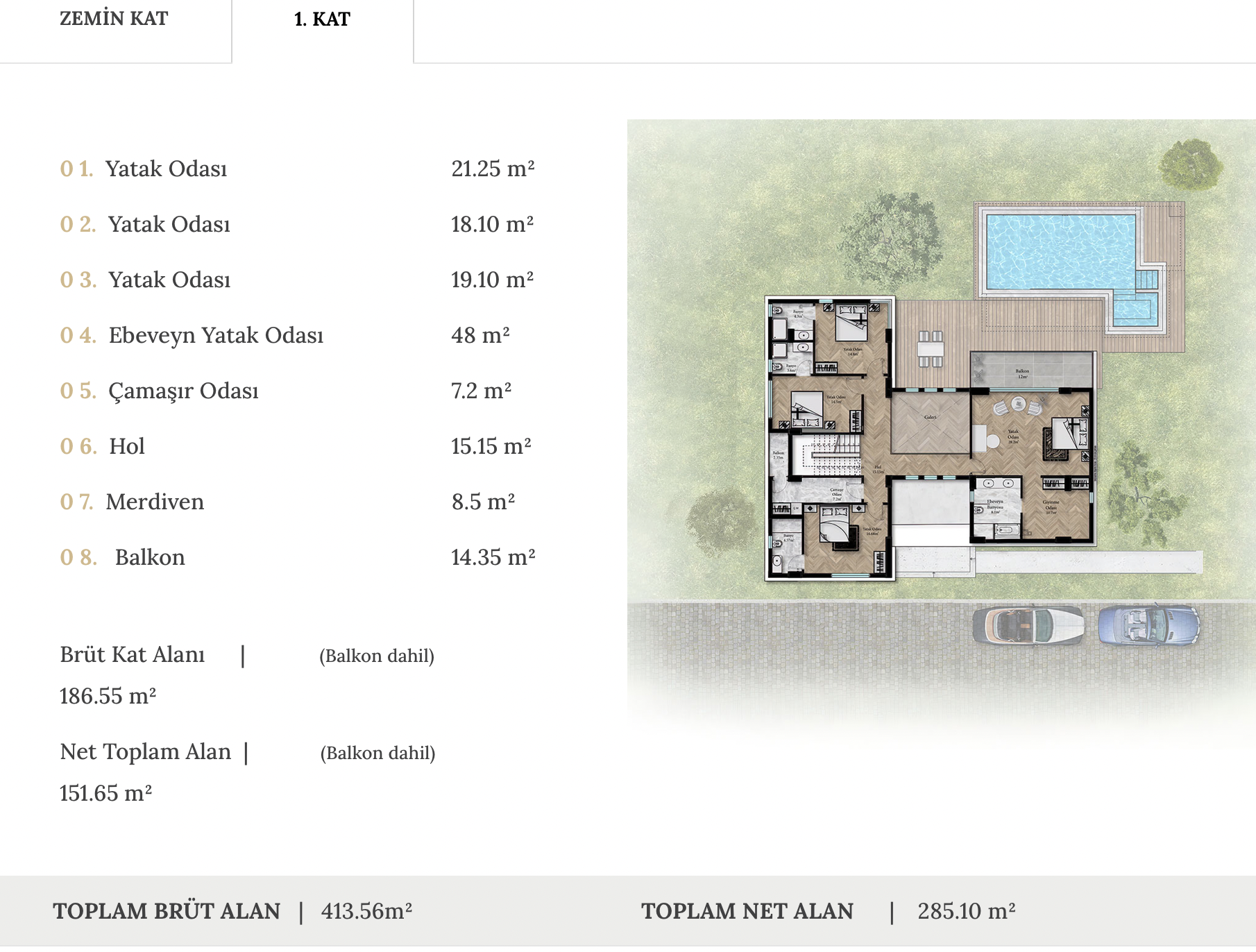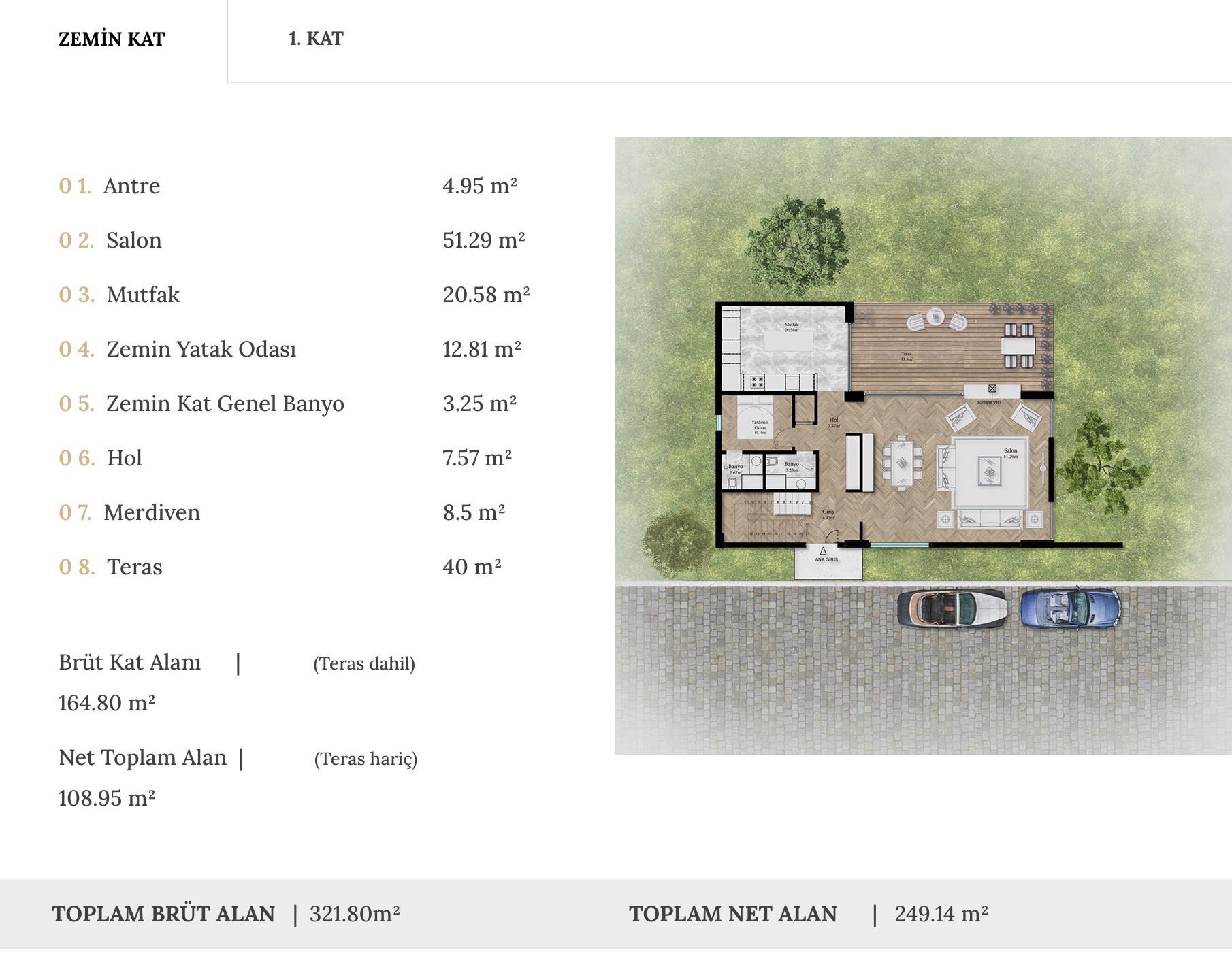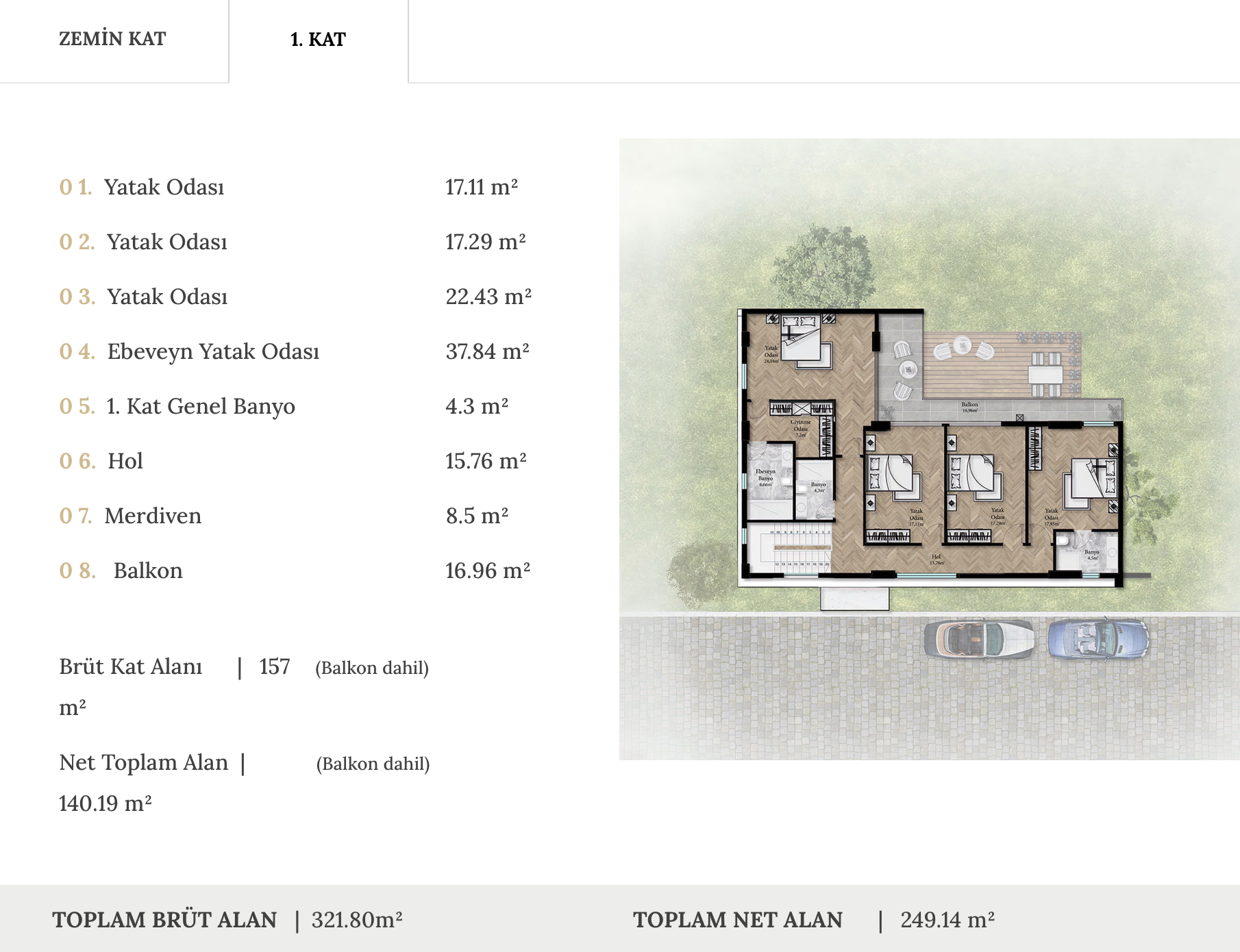Introducing a new Villa project in İzmir
Imagine the unique pink of flamingos or the freshness from green leaves. Witness your children growing up in nature. Watch the stars shining in the sky. Escape the city rush. Or maybe you want all of these? Your new home, where you’ll experience the soothing power of nature, is ready for you.
Type A Villa
Type A Villas have 5 rooms, each with its own bathroom. There’s even a room on the entrance floor, which could be used for the elderly or helpers. These villas have a cozy living room with a fireplace, stylish bathrooms, and a big terrace. The 27 m2 kitchen opens to a private pool. Type A Villas have their own pool and jacuzzi, perfect for all seasons. You can have your own garden to grow things too!
Floor Plan Type A Villa
TOTAL SPACE: 412.45 m2
ENTRANCE FLOOR:
Entrance: 10.47 m2
Living Room: 59.67 m2
Kitchen: 27.05 m2
Helper Bedroom: 13.24 m2
Helper Bedroom Bathroom: 3.47 m2
Guest Bathroom: 4.04 m2
Terrace: 73.91 m2
Hall: 7.01 m2
Pool: 69.13 m2
Stairs: 8.5 m2
SECOND FLOOR:
Bedrooms: 16.68 m2, 14.5 m2, 14.8 m2
Bathrooms: 4.57 m2, 3.6 m2, 4.3 m2
Master Bedroom: 28.2 m2
Walk-in Closet: 11.7 m2
Master Bedroom Bathroom: 8.1 m2
Balconies: 2.35 m2, 12 m2;
Hall: 15.15 m2
Stairs: 8.5 m2
Type B Villa
Type B Villas also have 5 rooms and a living room. Like Type A, there’s a room on the entrance floor, which can be used for elderly family members or helpers. These villas have a fireplace in the living room, practical bathrooms, and a 20 m2 kitchen that opens to a large terrace. You can also create your garden here. Type B Villas have a shared pool, making it great for socializing.
Floor Plan Type B Villa
TOTAL SPACE: 331.98 m2
ENTRANCE FLOOR:
Entrance: 4.95 m2
Living Room: 51.29 m2
Kitchen: 20.58 m2
Helper Bedroom: 10.19 m2
Helper Bedroom Bathroom: 2.62 m2
Guest Bathroom: 3.25 m2
Laundry Room: 1.09 m2
Terrace: 40 m2
Hall: 7.57 m2
Stairs: 8.5 m2
SECOND FLOOR:
Bedrooms: 17.11 m2, 17.29 m2, 17.93 m2
Bathrooms: 4.5 m2, 4.3 m2
Master Bedroom: 24.04 m2
Master Bedroom Bathroom: 6.66 m2
Walk-in Closet: 7.2 m2
Balcony: 16.96 m2
Hall: 15.76 m2
Stairs: 8.5 m2
Facilities:
1- Site Entrance
2- Private Entrance for Type A
3- Common Parking
4- Private Parking
5- Security Booth
6- Site Entrance for Vehicles
7- Children’s Playgrounds
8- Seating Areas
9- Shared Pool
10- Walking Path
11- Site Vehicle Path
12- Sunbathing Area
13- Private Garden
The Project is situated on Sasalı Gazi Çiçek Avenue, the main road to the villas. This special location and advantages make it an essential haven. The project offers detached duplex villas with private pools or shared pools, on plots ranging from 512 to 687 m2 and living areas from 290 to 359 m2. The project started in February 2022 and will complete around January 2024
Villa Features:
1. Smart home automation syste
2. Fire sensor
3. Central system satellite TV broadcast
4. Rehau brand central floor heating systems
5. 7 air conditioners in each villa
6. Natural gas combi boiler
7. Fireplace
8. Eat-insulated aluminum frames and Comfort Double Glazing
9. Electric blinds
10. Natural wood laminate flooring
11. Ceramic tiles in wet areas
12. Top-notch sanitary ware and fixtures
13. Custom-designed island kitchen
14. Wardrobes, cabinets, and storage in the pantry, bathroom, and kitchen
15. Bloom furniture accessories
16. Ergonomic design and layout
17. Charging station infrastructure for one electric vehicle in the 2-car private parking
18. Heat and water insulated roof tiles
19. Professional landscape architecture
LOCATION
1. Adnan Menderes Airport: 60 km
2. Halkapınar Metro/İzban/Tramway: 25 km
3. Natural Life Park and Bird Paradise: 0.8 km
4. Mavişehir Shopping Malls: 10 km
5. City Hospital: 8 km
6. Ege Free Zone: 32 km
7. Kemalpaşa Organized Industrial Zone: 41 km
8. Atatürk Organized Industrial Zone: 4 km
9. Private Çakabey Schools: 0.5 km
10. Ege University: 25 km
11. Yaşar University: 26 km
12. Katıp Çelebi Üniversitesi 11 km
13. Bostanlı 15 km
14. Karşıyaka 18 km
15. Bayraklı 20 km
16. Alsancak 27 km
17. Bornova 25 km
18. Konak 31 km


